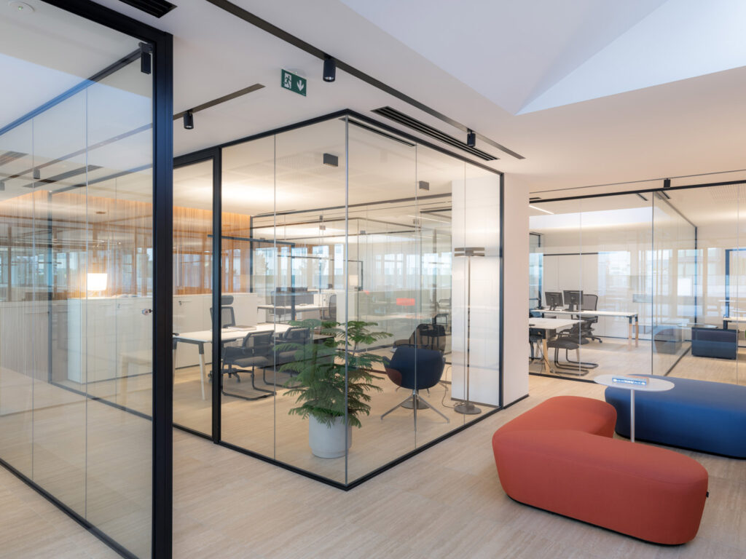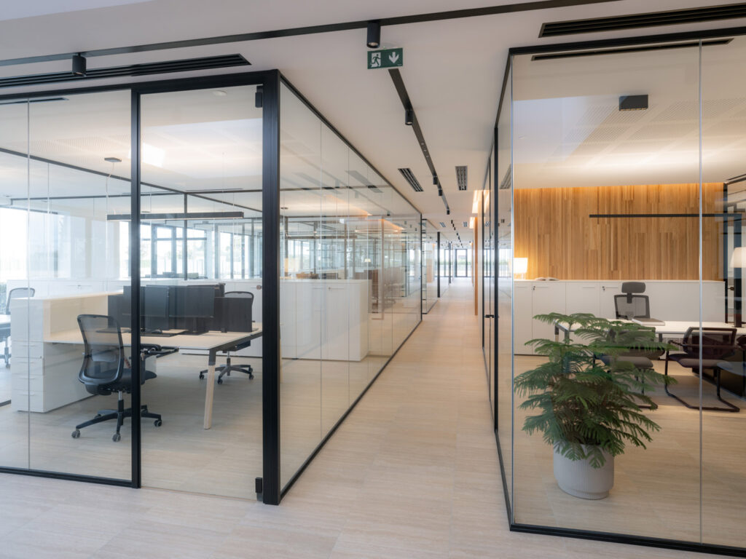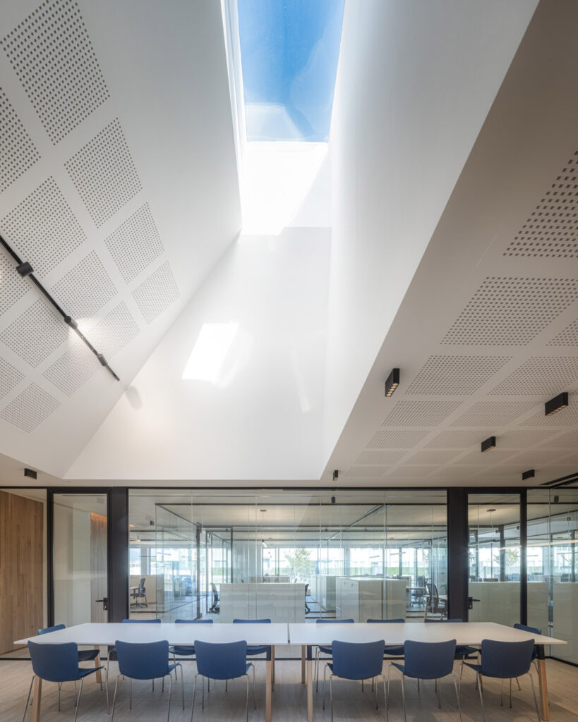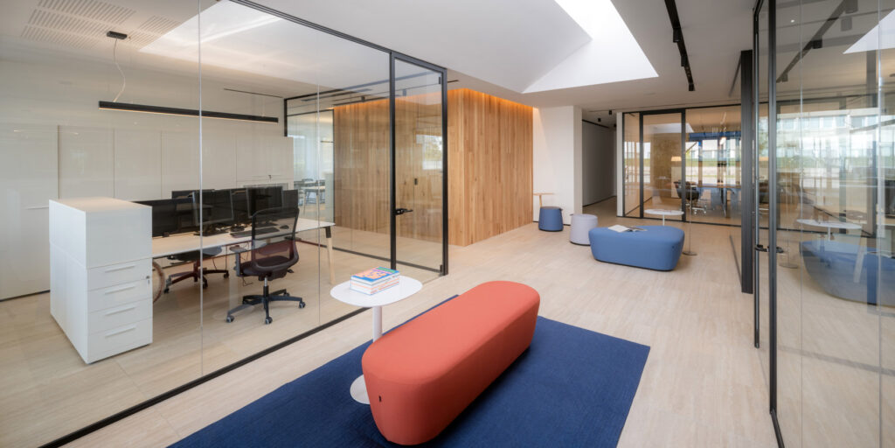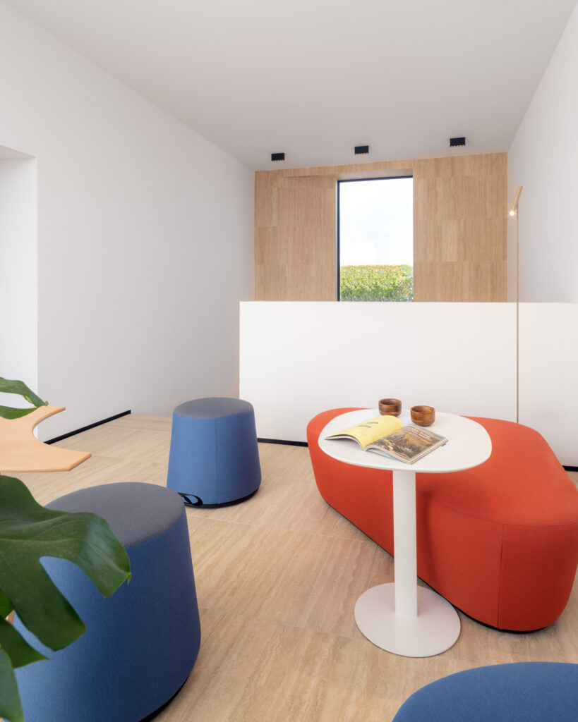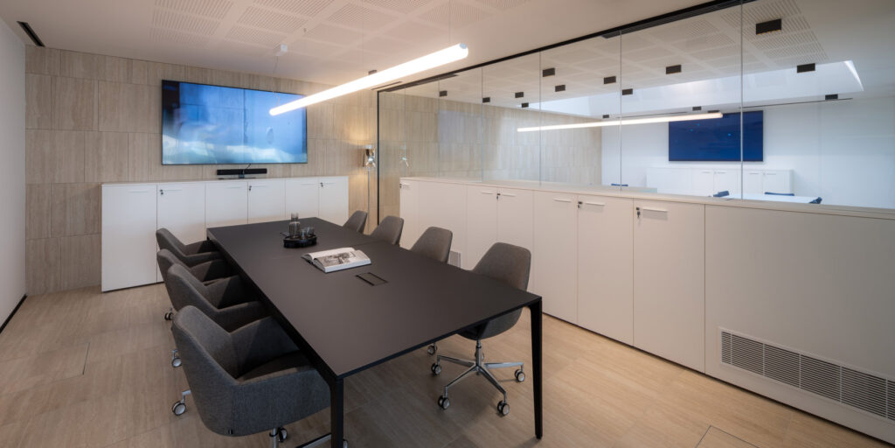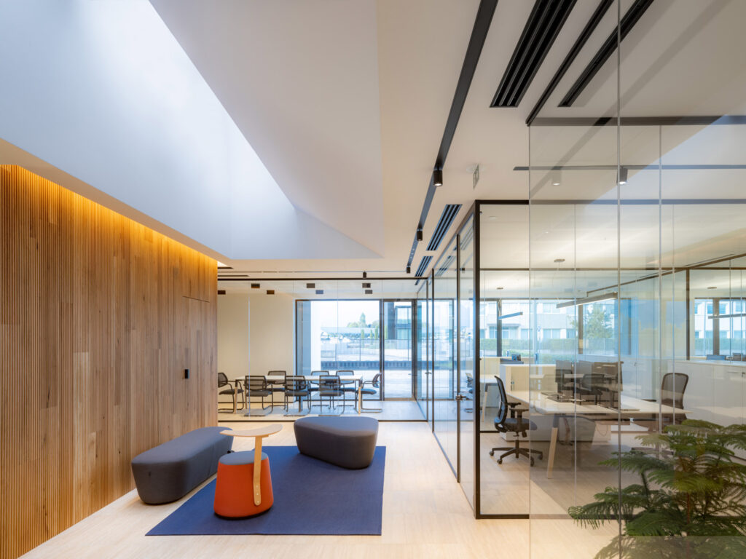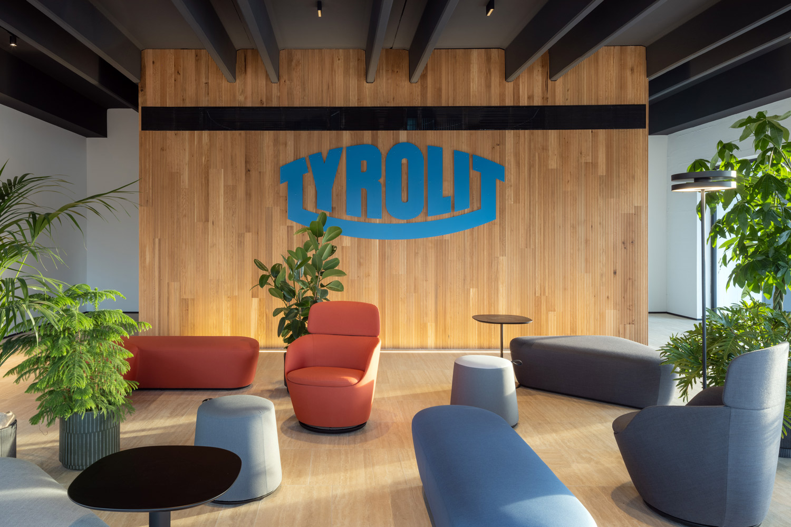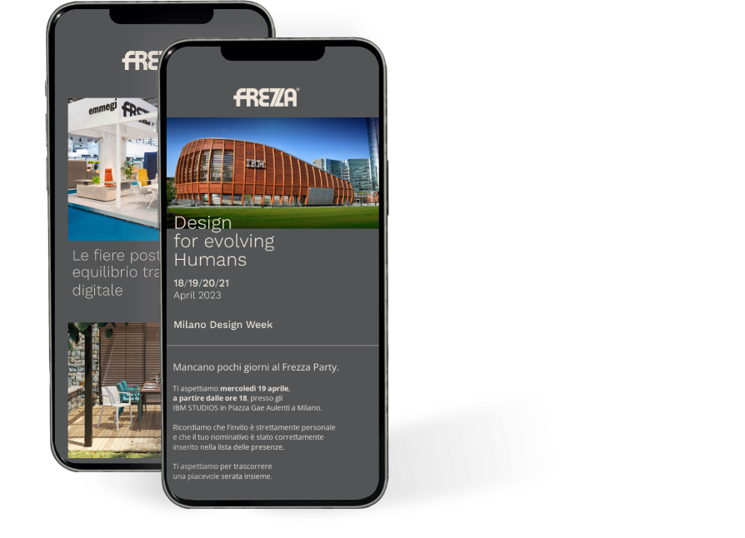The recent renovation of Tyrolit’s headquarters in Thiene, in North East Italy, has transformed an existing industrial space into a modern and high-impact environment of 1,440 square metres.
The project has created a cutting-edge working environment for the Swarovski Group company, which is one of the world’s leading manufacturers of abrasive tools and machines for the construction industry.
Tyrolit’s new headquarters has become a tangible testimony of how design and architecture can radically transform the role of a space.
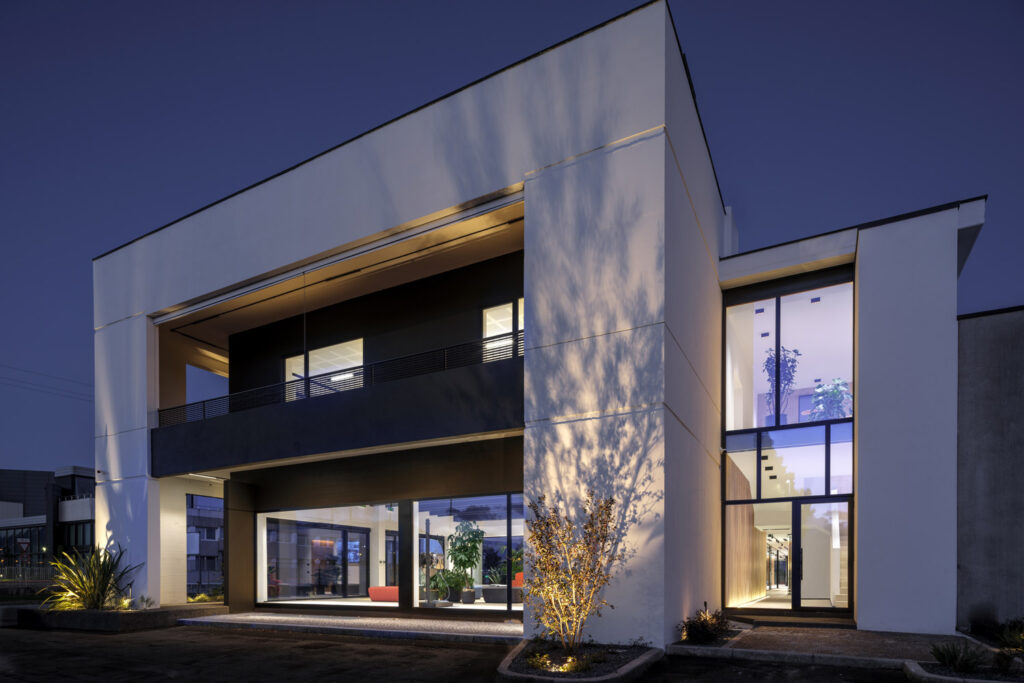
The architecture and engineering studio TIXA of Bassano del Grappa led and coordinated the entire renovation. Its vision placed great emphasis on the integration of refined and functional design solutions, harmoniously combining aesthetics and practicality.
The space design was conceived with an eye to the physical and psychological needs of the people who work in it.
The presence of large windows, which provide plenty of natural light, improved visual comfort and had positive effects both on people’s health and well-being in a broader sense. This architectural choice made it possible to reduce the use of artificial lighting during the day, creating a pleasant environment while also avoiding energy waste.
The introduction of greenery was another key element of the project and gave the offices a modern touch, helping to improve the air quality at the same time. The plants also contributed to the thermal and acoustic regulation of the rooms, offering a healthier and more pleasant workplace.
Choosing the furniture: iconic and functional
The office furniture layout was studied and designed with a focus on the balance between aesthetics and functionality.
Poufs, coffee tables and armchairs from the Radar collection, combined with elements from the C1.8 collection, gave personality and a dynamic touch to the common areas, thanks also to the use of bright colours.
The office areas, defined by the K35 partition walls, were enriched by sophisticated design solutions such as the Pop Woody desks, combined with Takk, Kiku and Wait Mesh chairs and the Passepartout and Pedestals storage systems.
The Pop Woody collection, usead as a common thread between the different rooms, found its way into the meeting rooms too, and was combined with the Alplus tables and the Poppea and Skyline chairs.
The project perfectly matched Frezza’s mission, which is to put individuals and their needs at the heart of every design decision. A true Design for Evolving Humans!
