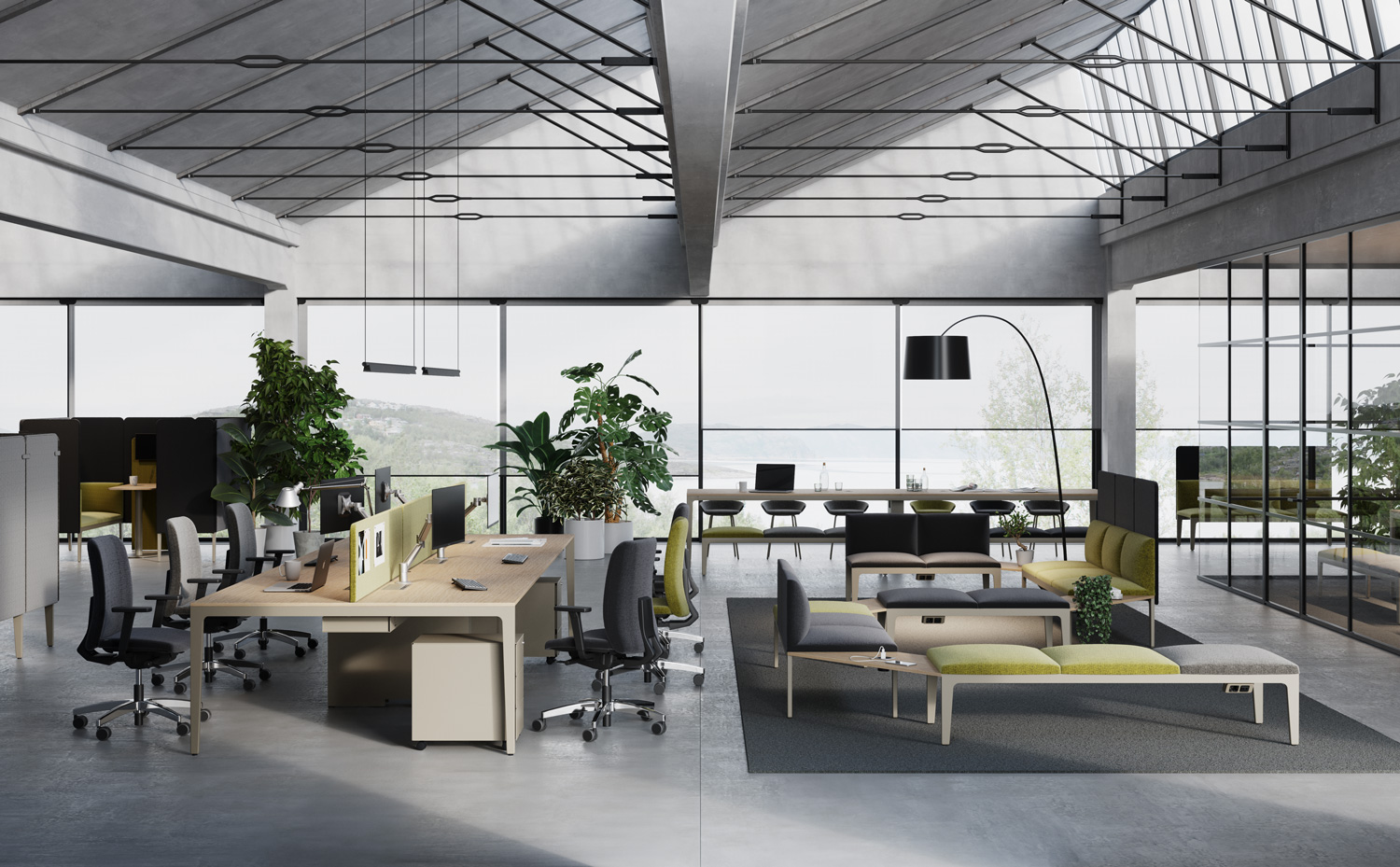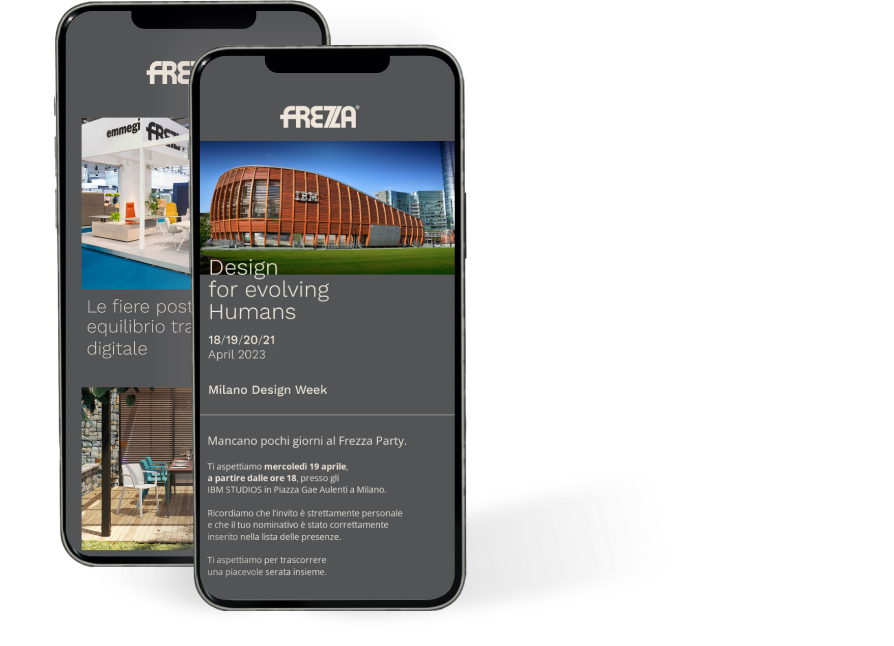According to an American survey of Bospar, lack of privacy, noise pollution and difficulty concentrating are factors that work against open plan offices. This theory has been further supported by studies conducted in Germany that showed a worsening of physical and mental conditions in workers in open plan offices.
And yet, there are just as many valid reasons to defend open plan offices: communication flow, flexible, modular spaces, lower running costs and staff in favour of working in open plan environments.
What if the best solution were to combine the best of both worlds? It’s worth a try.

Keep things separate? Yes, but in the right way
Before dividing up an open space, you need to identify the various functional areas that exist in the office: covering all activities involving contact and communication and those that require peace and quiet, or functions where rapid access to other workstations is essential. Once you have sorted out the most efficient office layout, you can mark out areas in the smartest way. Partitions, cupboards, bookcases and acoustic pods are a great solution, but also a few big plants can do the trick.
To create a greater visual perception of divided space, you can use colour coding and different materials since even a different wall colour or change of flooring limits the sense of dispersion of the room. What counts the most is making sure that every workstation gets a decent amount of natural light, wherever possible.
Involve people
Getting everyone involved in choices about office layout is a simple and effective corporate engagement strategy. When you have a workstation that meets your wants and needs, your motivation and work satisfaction levels increase. An emerging trend, a permutation of co-working, involves hot desking, where people are free to occupy different work zones in the office throughout the day, depending on the tasks they must perform.
Lower the volume
An open plan office poses a challenge when it comes to acoustics and functional zoning has a primary positive effect on decibel levels. Generally reducing the background buzz will, however, require structural work, and one of the solutions – which needs to be discussed with a specialist – is to use soundproofing or sound insulating panels on the ceiling and walls.
Bring nature into the office (and vice versa)
A “green” office, full of plants, wood, natural light and windows looking out over the outside world is a current office design trend. The bond between nature and a healthy workplace has now been certified by a growing number of studies, to the extent that American companies are now adopting the habit of calling walk-and-talk meetings in the open air on sunny days or in an urban green space.
A dose of restorative outdoor space to make up for an open plan office space.

