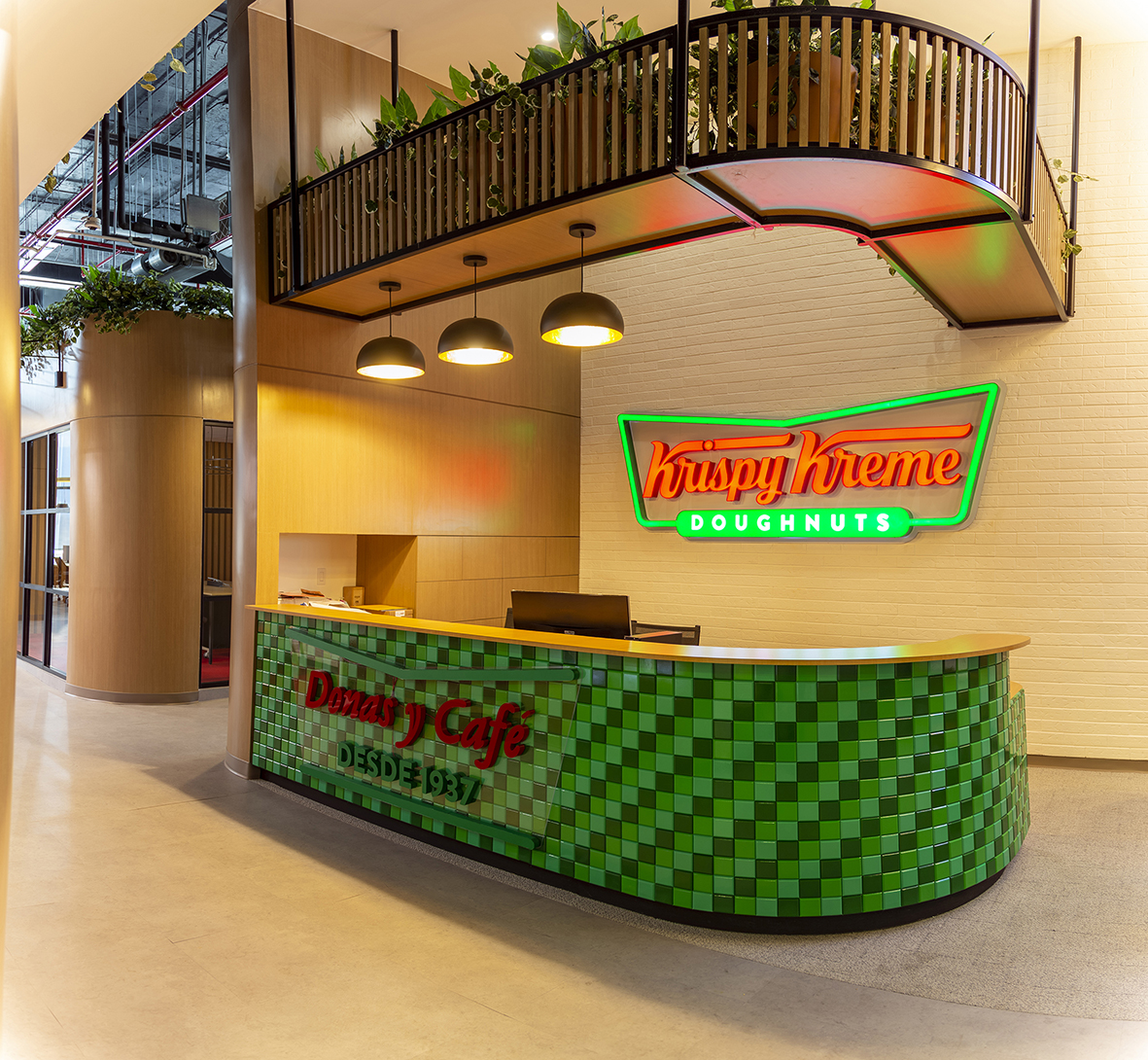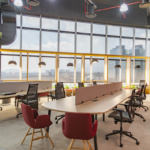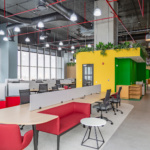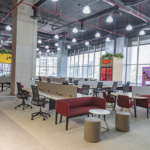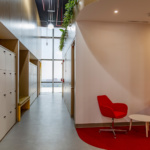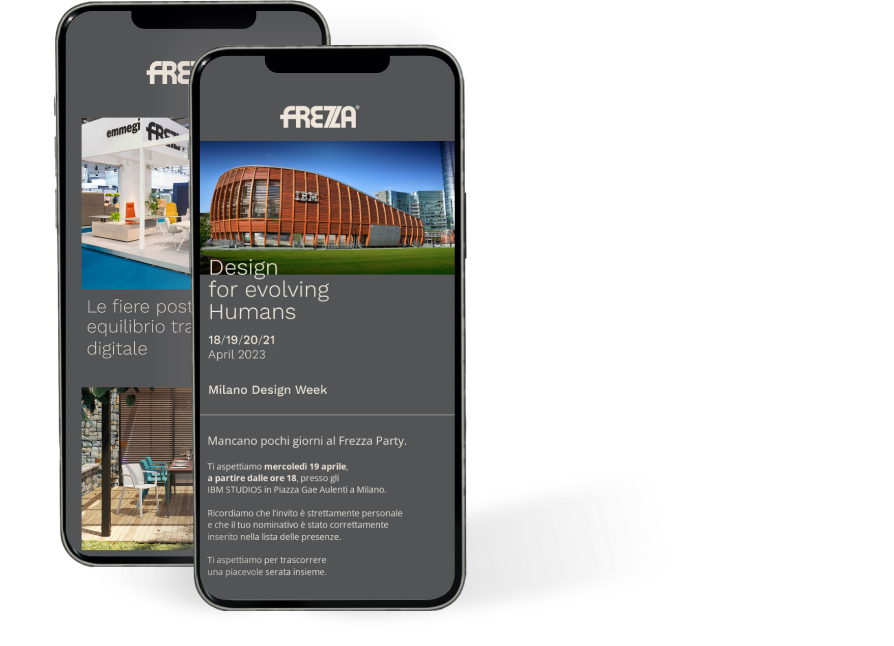With more than 1.000 stores worldwide, and a history going back to the 30s, Krispy Kreme is one of the most recognizable brands in America and the confectionery world in general, thanks to its famous doughnuts. At the end of 2020, the company renovated its headquarters in Mexico City, entrusting the selection and definition of all furniture to our partners Espacio IM & Progetto Ufficio. The company has been designing corporate, healthcare, contract, public and many other types of space for more than 30 years, relying on international brands that stand out for their prestige and high quality.
We interviewed architect Karina Rivera Barrios, Project Account Executive at Espacio IM, to find out all the details of the Krispy Kreme project.
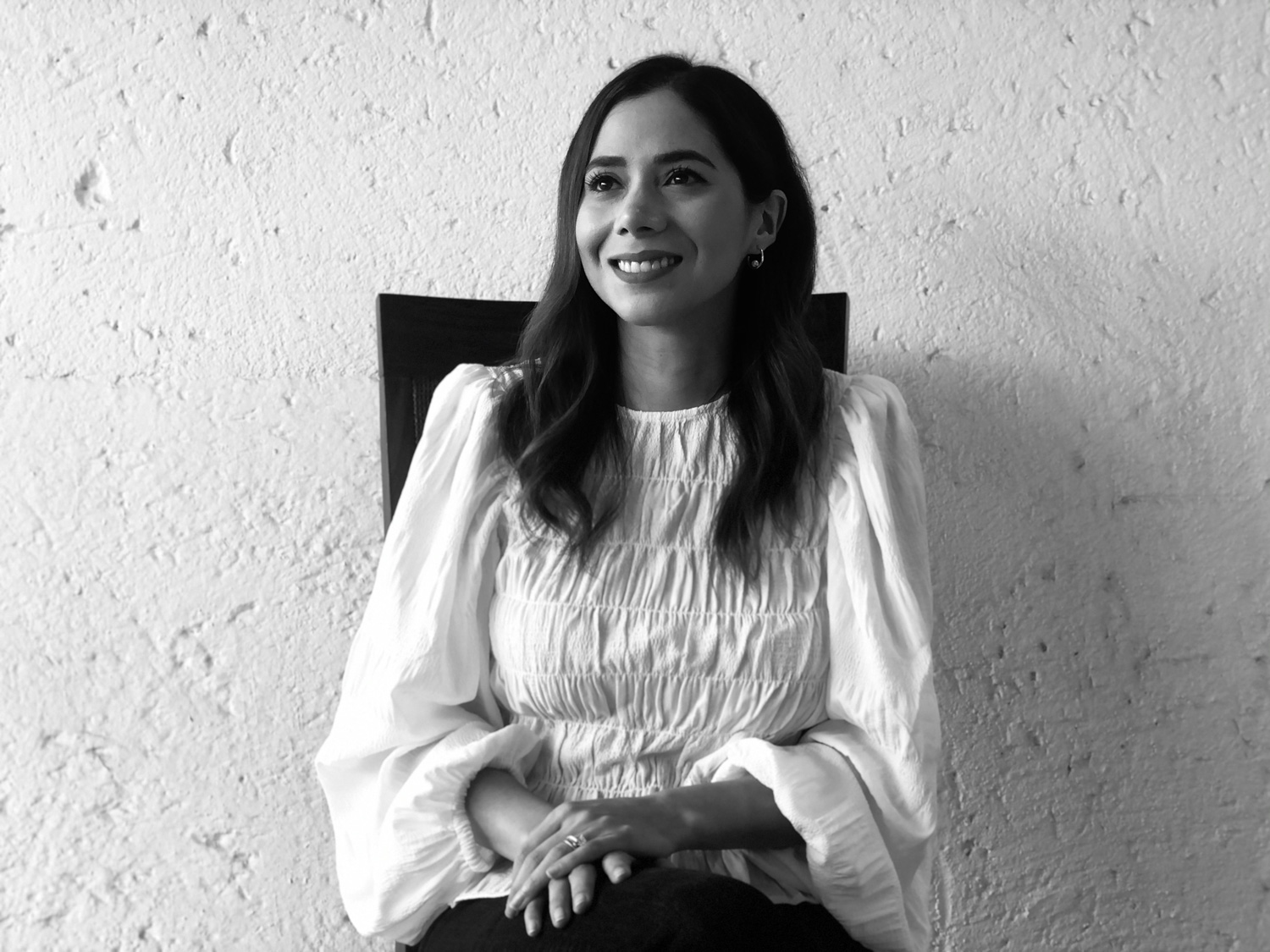
1. What are the main features of the Krispy Kreme project?
The Krispy Kreme Mexico offices are located in Santa Fe, Mexico City and the project concluded in December 2020, with a surface of 1381 m2, 104 workplaces and 6 meeting rooms. The project has an interior design by the architecture firm AEI, the project management by Savills and construction by GAYA.
The architect’s concept was to provide an escape from the usual to have a “sweet” experience, a reference to the donuts business. Regarding the layout, they concentrated all the open office towards the rear façade of the layout, keeping the meeting rooms and the CEO’s private office in the central area, as well as casual collision areas.
The look and feel of the project was made up of a warm color palette and retro touches, emphasizing the red color included in the Krispy Kreme logo. For the furniture, they requested light wood, black structure and color accents on chairs and sofas.
2. The Krispy Kreme project brought out the winning aspects in the choice of the Frezza product and the company. What were the objectives and challenges faced during project development?
The goal of the project was to fulfil the requirements of the architect and the client which were very specific in terms of dimensions and configuration.
The majority of the Frezza furniture in the open office space needed to be custom-made according to the necessary dimensions, Frezza and Emmegi did a great job in adapting it to the client’s needs. Together with Frezza’s support, we were able to present a great solution with Pop Ace and Al Plus collections and the client was very pleased with the solution offered.
This was a project that was developed from start to finish during the pandemic, which was highly challenging, but video conference technology was the key to deliver a successful project. We feel very happy and proud of the end result and the effort made by every company involved.
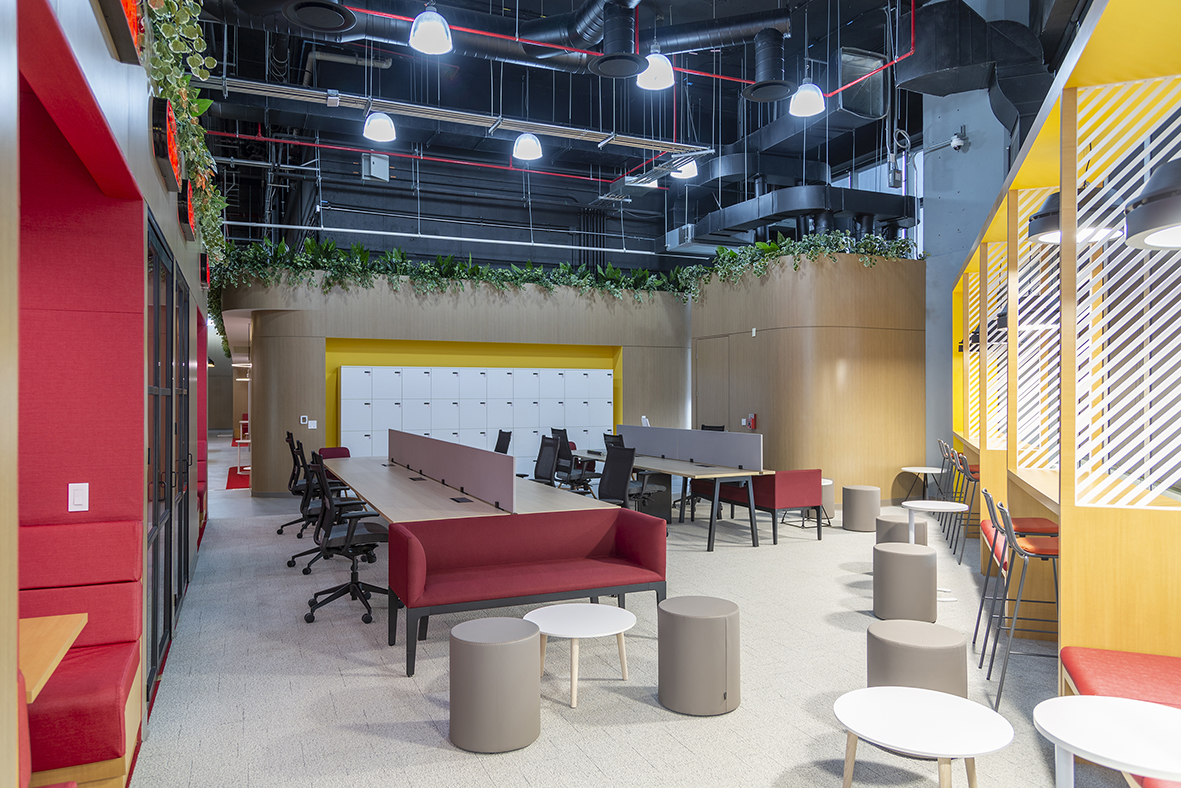
3. The behaviour and the needs of the people are redefining the role of the workplaces today. How do architects and interior designers may facilitate a positive reply to this change?
These are challenging times due to Covid-19, therefore companies are constantly re-analyzing their workspaces and we accompany them to find the best solution according to their needs.
In answer to this change, I think our goal is to facilitate the project from initial planning to completion in various aspects such as health and wellbeing. These two areas have been present for a while in corporate office projects, and currently due to the ongoing pandemic, these represent a major focus point by re-designing spaces with less density and adding new materials. Also sustainability and biophilia have very important roles as they can improve productivity, reduce stress, enhance creativity and increase the use of the space through design.
4. We are living in challenging times. What are the keys for your organization to be proactive and successful in the present market?
To continue learning and adapting to the new ways of working, stay updated in terms of new materials, regulations, technology, trainings and trends. Also maintain and improve our constant communication with my clients and strategic partners.
