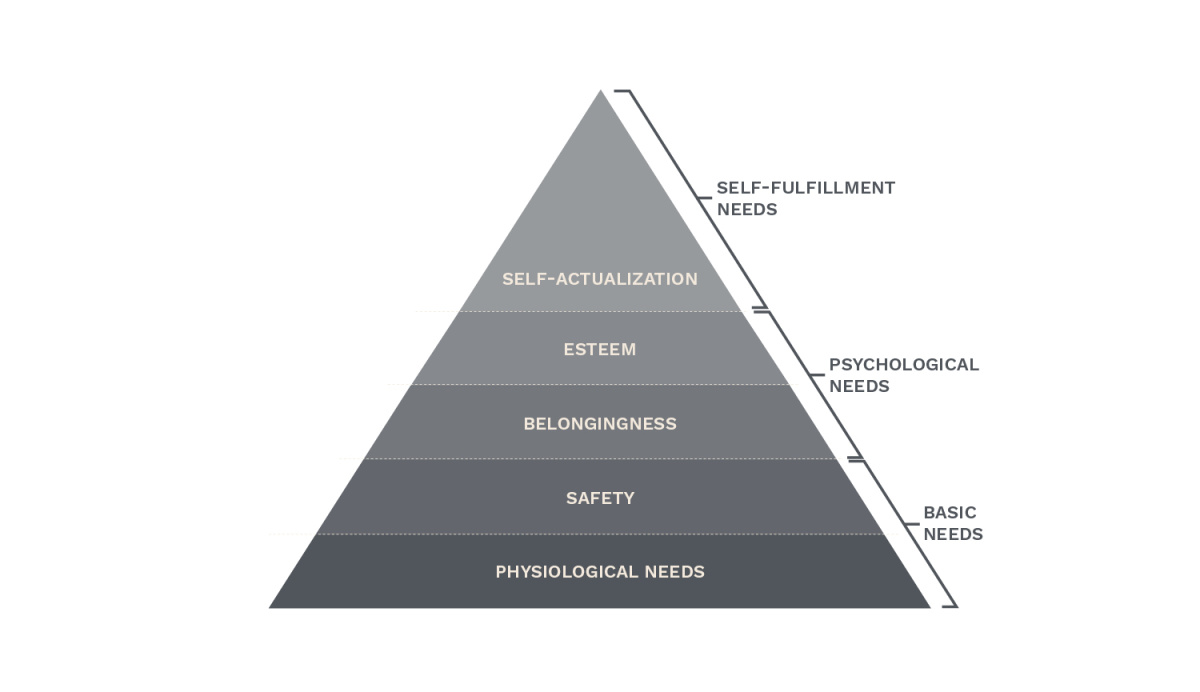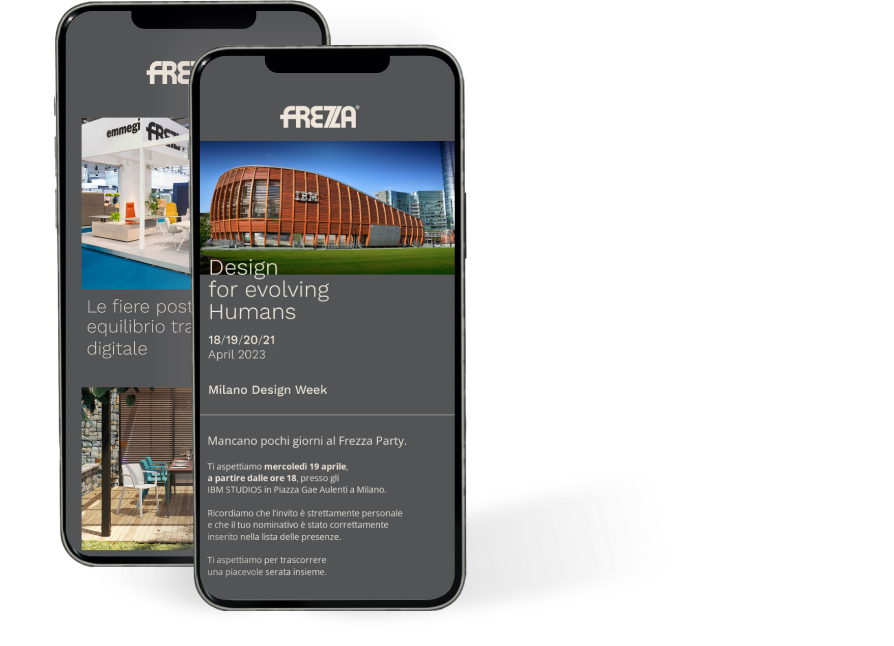Sometimes, to design the future, we need to take a break and look back.
The last few years have radically transformed the way many people experience the office: the pandemic, together with a generational change and a greater sustainability awareness, have changed habits and created new needs. The workplace can only adapt to this constant evolution.
These assumptions are the reason behind the renewed interest in a psychological theory that dates back to the mid-twentieth century (1943 to be exact), and which still today serves as an important guideline in many different areas.
We speak of Abraham Maslow’s Pyramid of Needs, a motivational model of human development that has been widely exploited in management training and – more generally – in work psychology.
Its principles, as anticipated, can be applied to the entire professional sphere and are increasingly being used as a roadmap for the design of spaces. These are, of course, just general guidelines, but they can lay the foundations for a more in-depth analysis of various environments.
How to use the pyramid of needs for office planning
Maslow’s pyramid of needs is based on five levels, the so-called “motivational levers” of an individual. At the base we find the basic and unavoidable needs, while at the top we find the ultimate goal: personal fulfillment.

1. Physiological needs
The basic needs, when we talk about the office, are quite obvious: they include light, temperature, air quality, noise, toilet proximity, space accessibility and the availability of a comfortable workstation (starting with one’s chair!). Taking this a step further, this category also considers refreshment areas and all technologies that are available to employees in order to make their workflow more efficient.
The approach is the same as the one used in the regenerative workspace design: it starts by listening to people’s needs and is implemented through the choice of furniture and the development of workspaces.
2. Safety
People need to feel safe while working, so the first step is to create environments in line with all legal requirements. In this particular historical period, it’s also necessary to consider all the pandemic related needs: social distancing, the presence of sanitising gel in most environments and the possible need for partition screens between desks.
3. Belongingness
The desire for acceptance, the need to feel part of a community and the sense of belonging can take different forms when we talk about the office. Diversity and inclusion are now part of the DNA of many companies and have as much influence on human resources management as on space design. Relational needs can be further satisfied by designing collective environments in line with the company’s business: from indoor lounge areas to public company spaces that can be booked for events or used as co-working spaces.
4. Esteem
Feeling appreciated makes you work better and want to improve further. This appreciation must obviously originate from people, but it can also be demonstrated through design: the executive office can be nothing but the ultimate expression of this.
5. Self-actualization
Feeling professionally fulfilled must come from within: this is a personal goal that the company can only support. In terms of design, some companies may want to help employee fulfilment by developing training and educational spaces, while others may want to develop environments where people can express their creative talents. The general requirement is flexibility, in order to allow the office to be reconfigured on a daily basis according to individual needs.
We can generally summarise all of these points in a single thought: designing for people means listening to their needs, in order to meet them to the best of the company’s ability.

