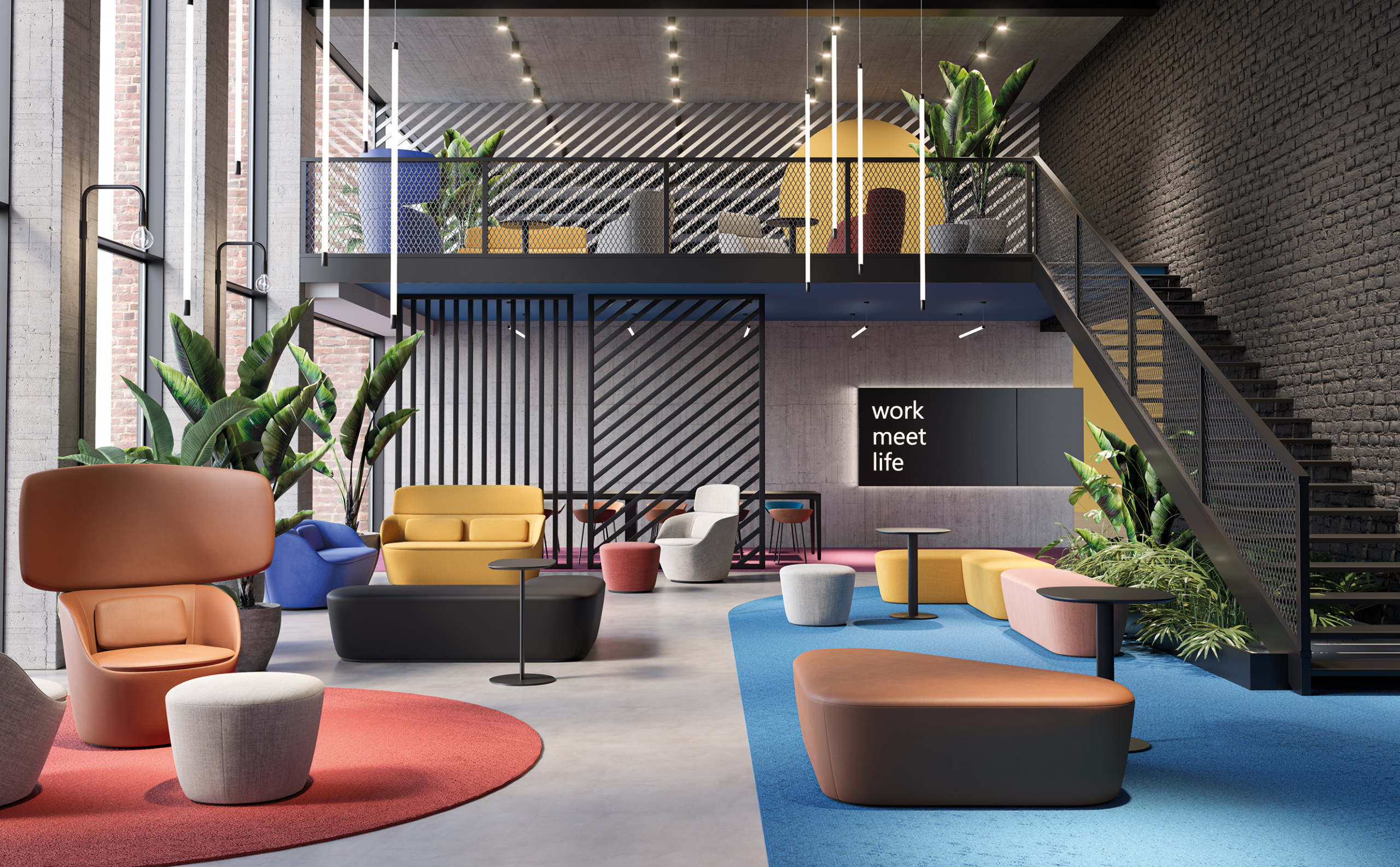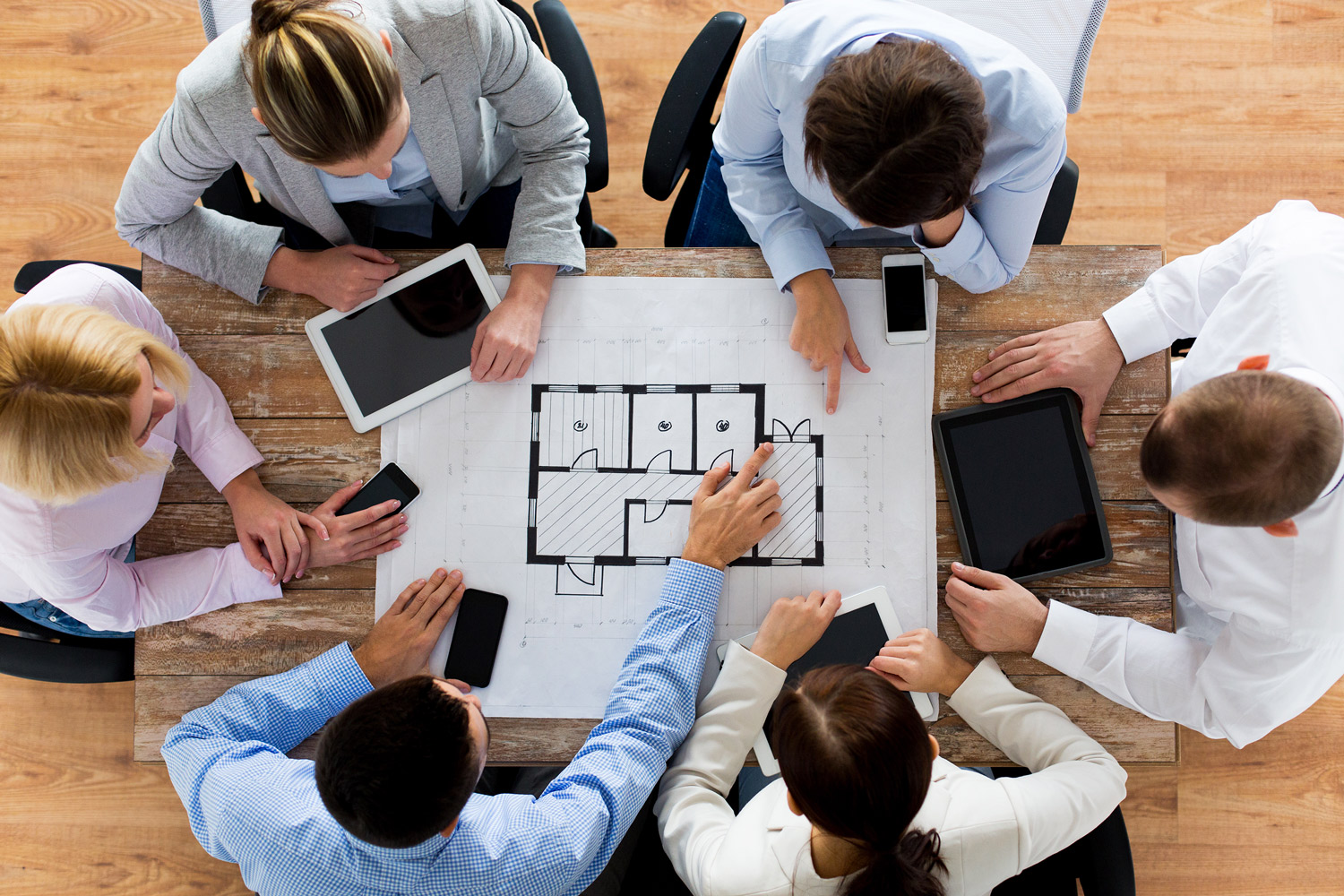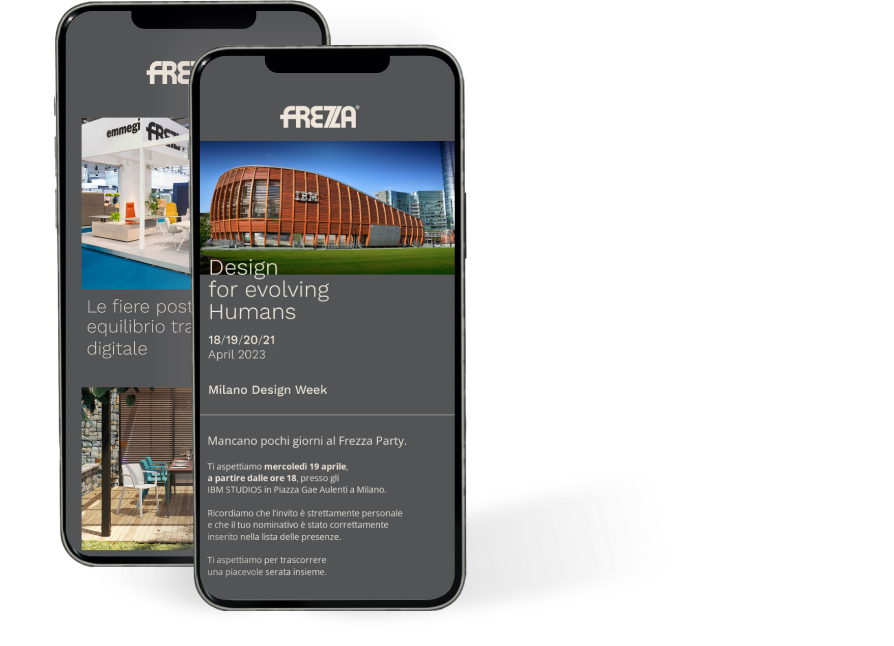Behaviour influences design and design influences people’s behaviour.
This axiom, widely shared in the world of architecture, is one of the pillars of behavioural-based design (also called behaviour-based design) which is a trend that is on the rise in the office field.
This is certainly not a novelty: the transition from the first open spaces to cubicles in the 1980s and the return to shared spaces in the 2000s share the same philosophy, and now with the rise of hybrid working the continuous change will push on.
To encourage people to return to the office, space must evolve alongside with the market.
How? By studying workers and re-designing spaces.
Other common strategies such as biophilic design, sit-stand ergonomic desk installations and access to active and meditative exercise areas continue to be important and should be given more attention.
The possibility for employees to use other spaces than their own office is a very useful advantage. The ability to choose the environment and type of office depending on the need or task at hand will allow the employee to feel at ease and not in a confined space like at home.
Changing perspective to transform design
The behaviour-based design process is based on the study of ‘human behaviour’, thought of as ‘the sum of people’s actions and attitudes’.
Actions are defined as all measurable and observable activities, while attitudes are the emotional response to the external world.
Designing with behaviour in mind means studying people to anticipate their attitudes and subsequent actions.
Many offices do not have the right balance between shared and private spaces. An open space with lots of desks, for example, will invite people to interact with each other all the time without allowing private discussions. In contrast a closed, soundproof room will convey a sense of privacy and will instinctively be chosen for a meeting.
The ultimate goal is to motivate people, improve well-being and, last but not least, increase productivity and efficiency.

The design process remains the same, but an additional pre-design phase is implemented.
- Divide into groups/work areas
Unless we’re talking about a small professional studio, all companies include different tasks within it, with different needs and attitudes. The administrative staff, the marketing department and the sales department for example pursue the same macro-objective, but get there following “different paths”. - Study behaviour
The best way to assess the needs of a team is to literally follow them for a few days. In this way it’s possible to highlight patterns of behaviour, highlight critical issues and intercept changes in design, layout and furniture that could improve working life in a given area. If leaving the office seems to be too complicated, one solution could be to create “work-free” zones within the offices for a short break or coffee. This gives employees the opportunity to recharge regularly throughout the day. - Define layout and design
The result of the behaviour analysis will be transformed into a design, creating not only functional but also behaviour-based areas for each team.
The design defined in this way will have already met all the functional and aesthetic requirements of the individual groups. At this point it will only be necessary to connect all the spaces in the best possible way.
What elements are absolutely essential? Design features that are common to several functional areas and wireless workstations available in every room.


