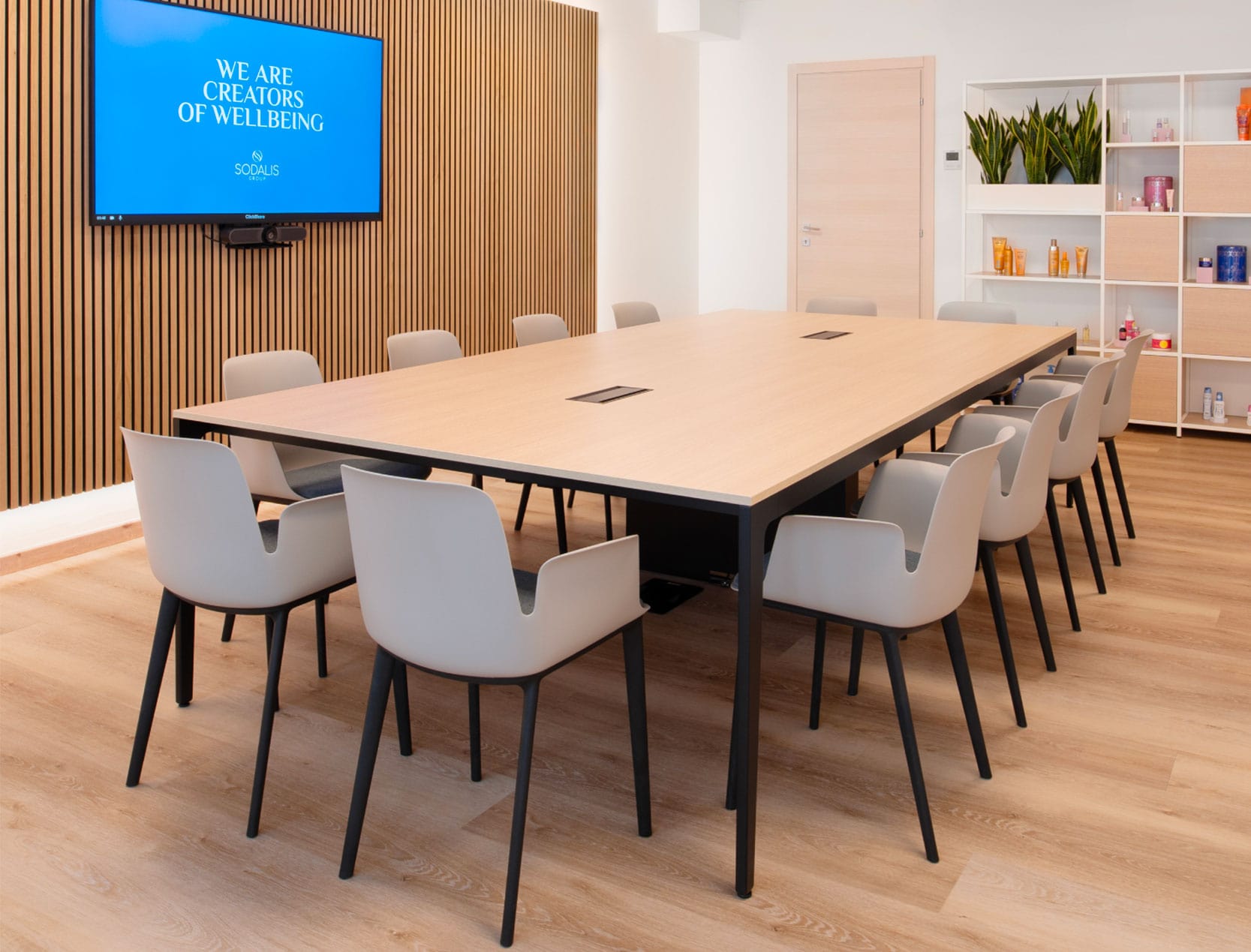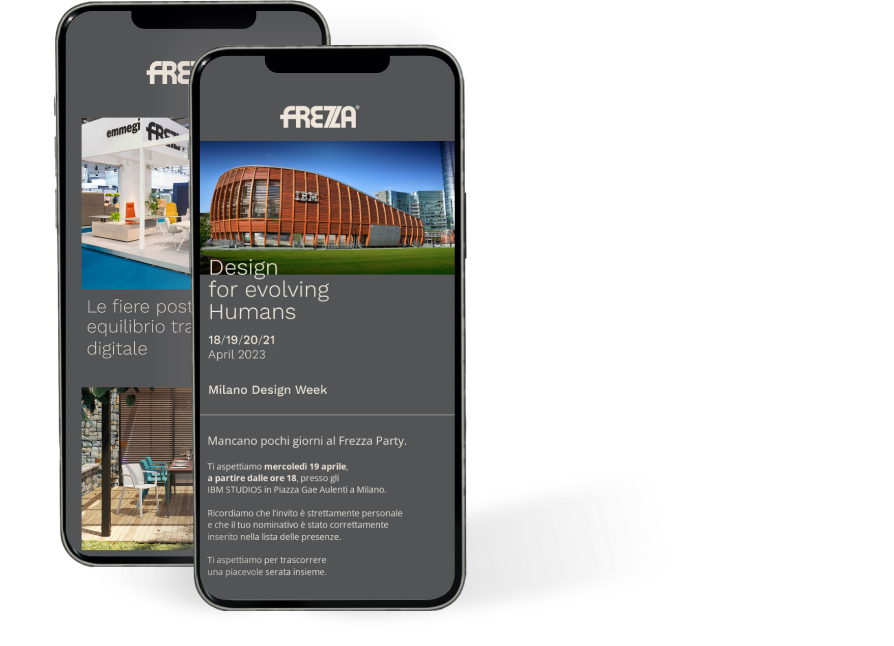Three innovative projects that combine functionality, aesthetics and well-being redesign the workspace of the future with Frezza’s collections.
A new image for SODALIS GROUP, from the reception area to the meeting rooms.
Frezza furnishings are the protagonists of the new ground floor area of the SODALIS GROUP headquarters in Lodi Vecchio: 500 square metres of space including a new reception and modern meeting rooms.
The project, developed by the Milan-based company Planners One, is the result of an ambitious vision: creating an environment that isn’t just aesthetically pleasing, but also functional and in line with the evolving needs of a modern company, providing maximum well-being for its employees and visitors.
For the reception, now a bright and welcoming area, the clean and linear design of the Vogue reception counter was chosen to create a modern and professional first impression with visitors and customers.
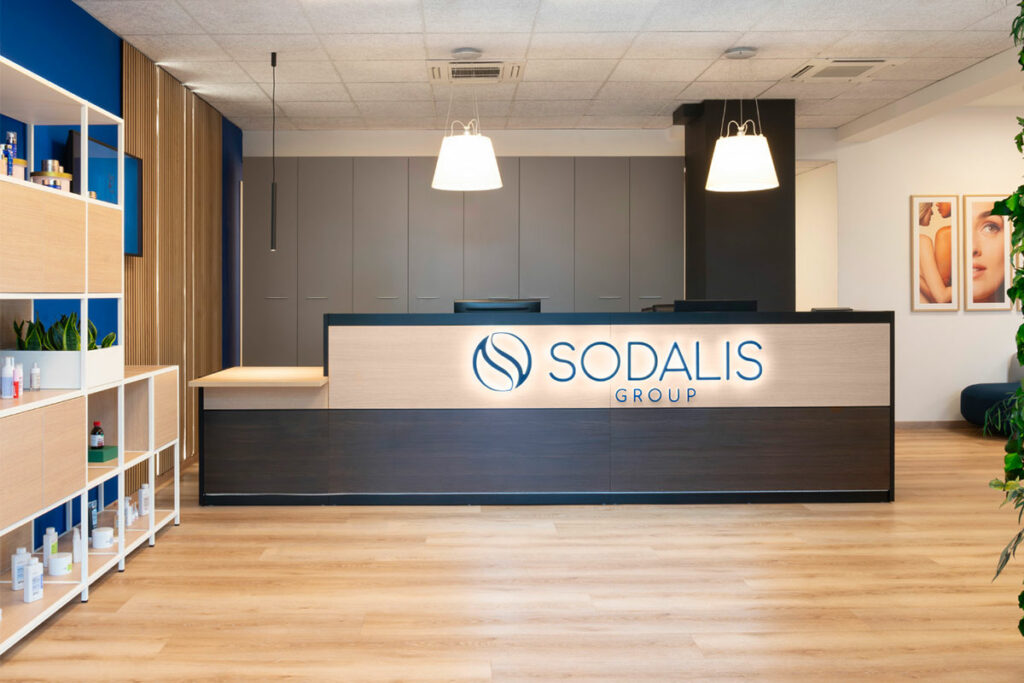
In the meeting rooms, Frezza’s furniture was selected to offer maximum ergonomics and versatility, allowing the spaces to be easily adapted to different meeting requirements.
Here, the modern and versatile design of the Alplus tables and Fior di Loto chairs, together with the Phylo bookcase, contribute to the creation of a more productive and comfortable working environment, without forgetting about an area dedicated to relaxation and socialisation.
Godini’s new offices: a balance between aesthetics and functionality
The new layout of Godini’s offices, designed by Planners One, represents a perfect balance between design and functionality, offering a stimulating and harmonious working environment that is ideal for supporting the company in its continued growth and success.
On the first floor, glass partitions divide the rooms into two executive offices and a meeting room. Frezza’s furniture incorporated in these spaces emphasises a contemporary style and provides natural light, fostering an open and transparent working environment.
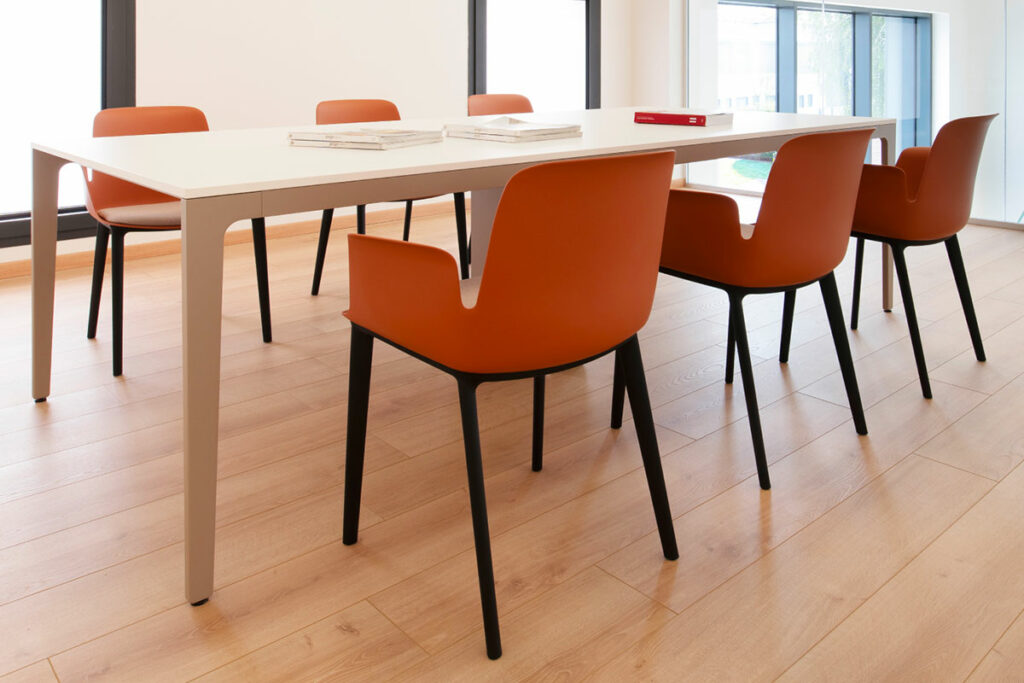
The operative area, which is the beating heart of daily activities, is located on the ground floor, together with a welcoming reception area that reflects the company’s hospitality and attention to its clients and employees.
Frezza’s collections, together with the soft colour palette and carefully selected materials, contribute to a refined and professional atmosphere, in line with the company’s image. Wood, with its warm natural tone, adds a touch of elegance and comfort, while glass, with its transparency and lightness, lends modernity and brightness to the spaces.
The new RETEX Spa headquarters: flexibility and innovation in an historical setting
Inside the historic Monte Rosa 91 complex, designed by Renzo Piano in the Fiera Milano district, stands the new RETEX SPA headquarters. This project represents a unique challenge, in which workspace design plays a key role in successfully combining the existing architecture with the modern requirements of an expanding company.
The project, designed by architecture firm Mavi Accardi to accommodate RETEX and two new acquisitions of the group, is based on the concept of flexibility and collaboration. Frezza’s furniture was selected to create large and bookable operative islands, allowing for the formation of interchangeable work groups. This flexible solution is aimed at supporting the integration between the various corporate entities and promoting the exchange of ideas and projects.
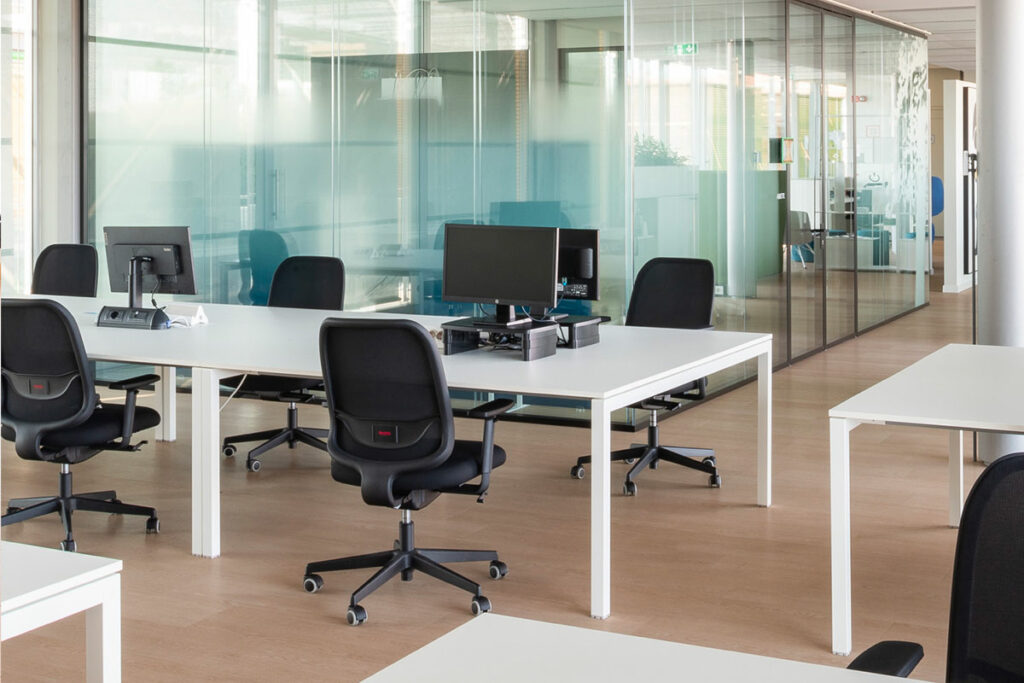
Frezza provided a variety of solutions for meeting areas, responding to different configuration and functional requirements: acoustic lounges, meeting rooms of various sizes, open lounges and armchairs for quick phone calls.
Particular attention was paid to the common areas, where designer furnishings contribute to the creation of welcoming and functional environments. In the break area, large tables with coloured stools complement a custom-made kitchenette, creating an ideal space in which to enjoy a break, quick meals and coffee meetings. The multifunctional ‘arena’ space, which overlooks a large terrace, has been enriched with furniture that favours flexibility, like Gradone.
Despite the constraints imposed by the building, which required the use of fireproof materials and basic furnishings in white laminate, Frezza contributed to characterising the spaces by providing chairs and soft seating solutions in various colours. These elements perfectly complement the murals, paintings by various artists and plants, creating a lively and stimulating working environment.
In these projects, Frezza’s products have played a key role in transforming workspaces, demonstrating how workspace design goes far beyond simply furnishing, creating environments that inspire and support the evolution of the company as well as the well-being of people.
