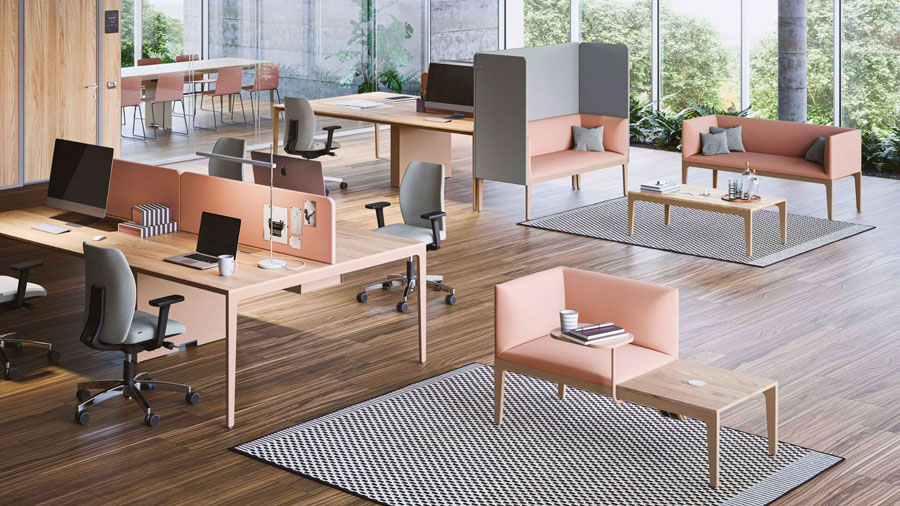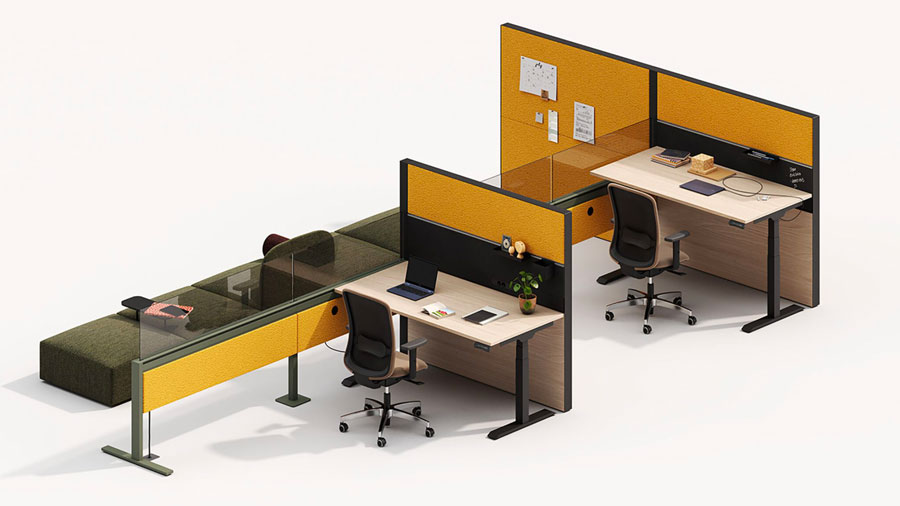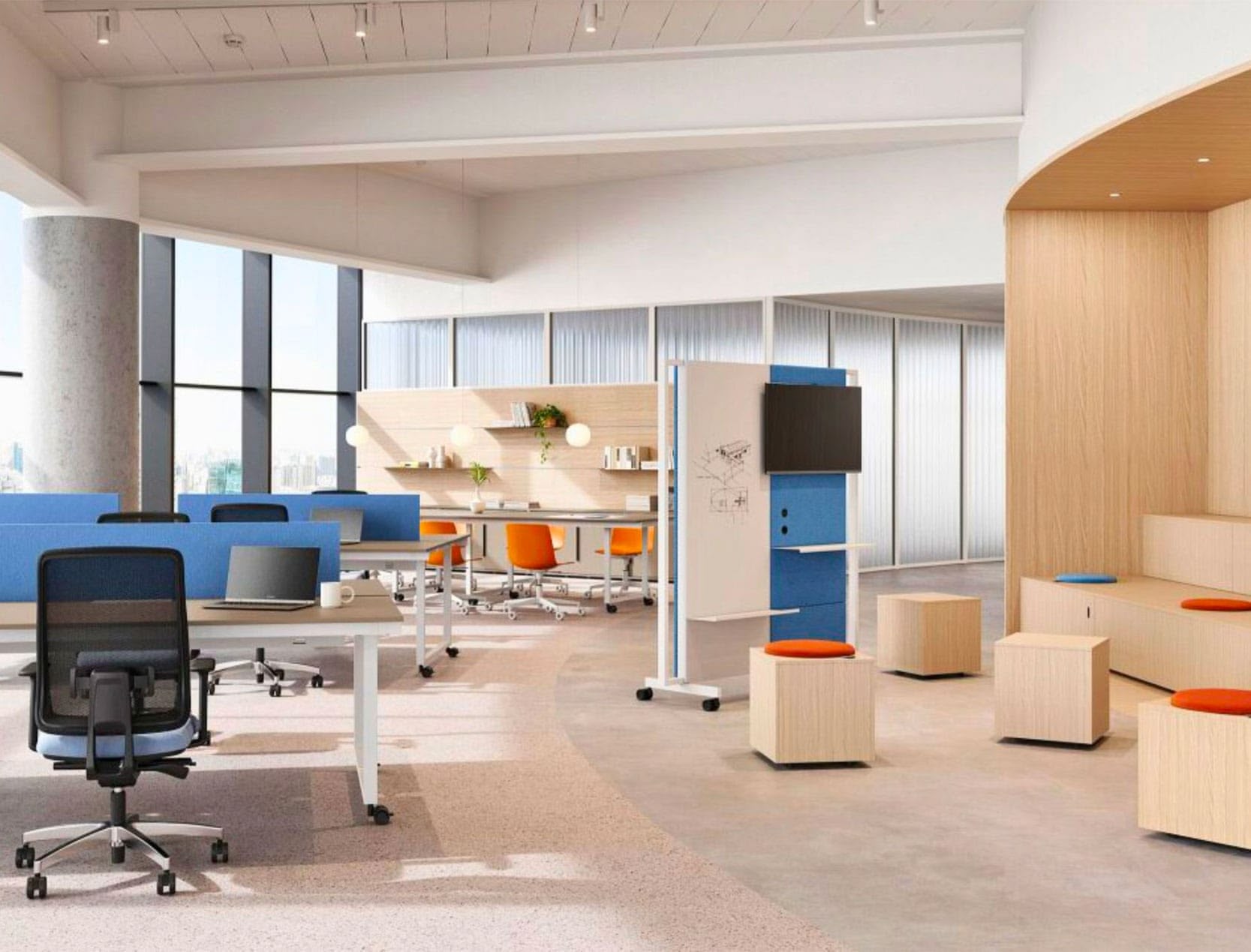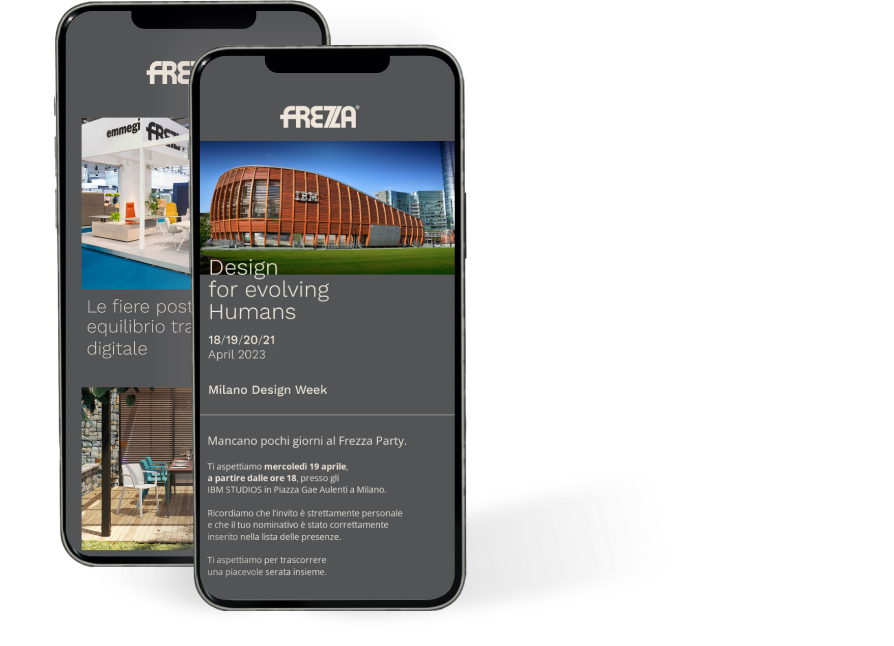Today, designing an office means organising working environments that increasingly meet people’s well-being and needs.
Designing an office that evolves with people
With the new millennium, technology plays a leading role in workspaces, contributing to the transformation of offices into dynamic and flexible collaboration spaces. The ability to carry out tasks from any location has resulted in working environments no longer being shaped around the function, but rather around the person.
Each worker becomes the focus of workspaces that redefine themselves with the employee’s arrival, also through versatile and adaptable furniture.
The workstation therefore becomes a function rather than an actual place.
How to design an office based on needs and well-being
The workspace is at the service of the people who work in it and use it.
Spaces are therefore designed around different working moments and furnished with elements that must be:
- ergonomic: to promote personal well-being and improve productivity;
- designer: to make the environment welcoming and define the corporate image;
- functional: capable of adapting and renewing to meet the evolving needs of the contemporary office;
- sustainable: made from recycled materials and production processes with low environmental impact.

Alplus System
Alplus, designed by architect Marco Zito, is a complete office and hospitality furnishing system that responds to the needs of new, agile and multifunctional open-plan workplaces and working environments where people can meet, collaborate and relax.
The collection includes desks, team tables, meeting tables and soft seating solutions such as benches, sofas and meeting pods.
The different elements that create Alplus System are electrified and equipped with integrated technology for a fast connection and constant exchange of information.
This feature makes the workspace agile and dynamic, allowing people to work not only at their desks, but also moving around the office to take advantage of multiple hybrid workstations.
Pal System
Pal System, by S.I. Design, is a system of free-standing modular partitions designed to create flexible hybrid workspaces, guaranteeing the right balance between privacy and collaboration.
Thanks to these practical partition solutions, spaces can be reorganised to meet the multiple needs of the contemporary office, creating independent workstations or separate and discreet areas that promote well-being, concentration and teamwork.
Pal System is composed of Pal Room, Pal 82, Pal 38 and Pal Spina: four different solutions for configuring environments that range from purely operative zones to areas dedicated to collaboration and relaxation.

Be.1
Designed by the international architecture firm Progetto CMR, Be.1 is a comprehensive furniture system that meets the needs of an evolving, open, and inclusive work culture, contributing to employee well-being.
These customizable, modular, and reconfigurable solutions are designed to adapt and furnish every area of the workplace, supporting various work styles: from operational workstations to meeting rooms and learning areas.
The contemporary office requires design that goes beyond simply organizing spaces and selecting furniture.
If you want to rethink your workspaces to enhance people’s well-being and productivity, contact us for more information.

