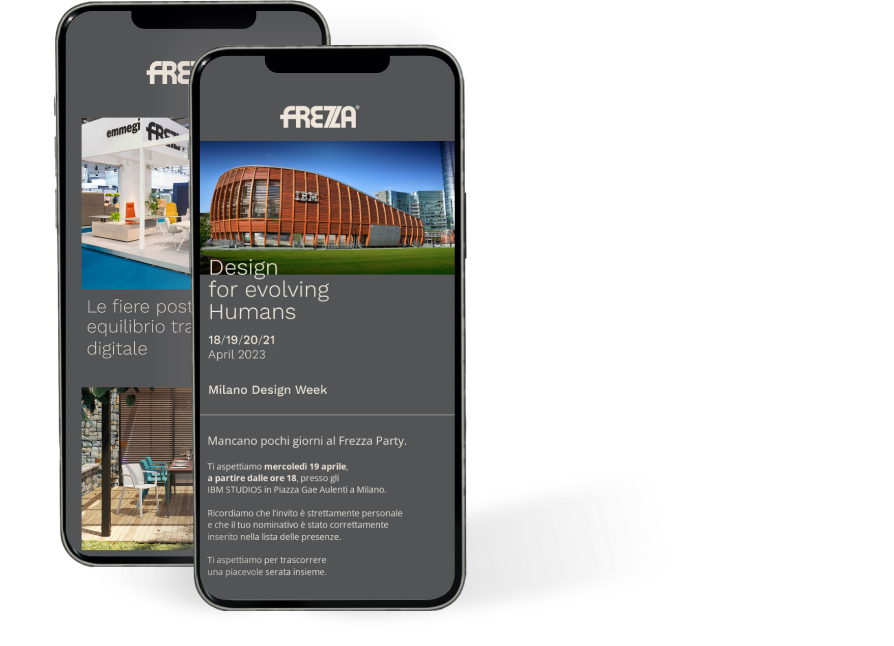Modern clinics are no longer aseptic and colourless environments devoted exclusively to functionality. Interior design plays a leading role in diagnostic centres projects, where efficient use of space and a pleasant, reassuring atmosphere must always be guaranteed.
High-end medical facilities – characterised by the use of technologically advanced machinery and an excellent service – demand an appropriate interior design that adequately represents the requirements of the facility the user relies on. The involvement of the designer and the choice of the right structural and furnishing elements are therefore crucial.
To explore some aspects related to this topic, we contacted Nicolas Manzi, a Swiss architect of Italian origin who has worked with Frezza for many years and is an expert in this field.
His work reflects this specific market orientation and is recognised for its creative and artistic approach. His design style focuses on creating a connection with people and communicates through proportion, form, use of materials and ambience.
One partition wall, infinite possibilities
Nicolas Manzi, a long-standing partner of Frezza, has often integrated the Areaplan Spazio partition wall into his designs: this targeted choice emphasises the exceptional versatility of the product, even in a non-office related environment.
The extensive modularity and wide selection of finishes, as well as the different door and handle options available in the catalogue, give this collection unparalleled adaptability. Materials such as glass, wood and steel are combined with modern functionality and elegant design, offering both practical solutions and refined aesthetics.
Art also comes into play in Nicolas Manzi’s designs, developed on the partition walls through the application of different and custom-made coloured films.
The steel structure doesn’t only guarantee solidity, but also provides the possibility to accommodate hydraulic and electrical systems, while maintaining full accessibility for inspections. This specific feature makes Areaplan Spazio ideal in sanitary environments, where the presence of countless machines must be correlated with strict order and punctual cleaning.
The focus on acoustic, thermal and visual insulation is also very important. Areaplan allows the reconfiguration of spaces with extreme attention to this aspect, which is fundamental in a sector where privacy is one of the primary necessities.
The relationship between design and well-being in healthcare spaces
As mentioned at the beginning of this article, we interviewed Nicolas Manzi to better understand what repercussions the design of a medical practice has on the well-being of its patients and staff.
1. The general increase in the average life expectancy of the population has a heavy impact on healthcare facilities, which are struggling – with public and private funding – to meet the increased demand for diagnostics and screening by users. What are the reasons that led you to focus your activity in this area?
The profession of architect is traditionally generalist and focused on construction.
The diversification and the desire to overturn the rational architecture of hospital environments were the driving forces behind the need to transport these environments towards the interest and needs of the patient.
2. Modern medical environment design places special emphasis on aspects of comfort and sensory well-being for medical staff and patients. How can these issues be reconciled with the limits imposed by the technical and distributive functionality of spaces?
Radiology architecture requires a broad basic knowledge and many specific skills and abilities. The patient experience in the radiology department is an essential but often underestimated aspect. Carefully thought-out interior design, adequate natural light, artwork or decorations divert the patients’ attention from their worries and create a positive atmosphere for individual convalescence.
3. What are the positive effects of this design approach on patients and the medical team?
There are multiple elements that influence the patient’s experience at various levels: from the way the staff interacts with them to the colour of the walls in the X-ray room. While some aspects directly influence health outcomes, others specifically affect the perception of the provided care. All are important when creating a patient-centred approach.
4. How can furniture contribute to the creation of welcoming and inclusive environments?
Cutting-edge technology, new procedures and close collaboration between architect and radiologists have enabled the creation of new design and research processes for both components and entire systems. Besides the usual topics, this change process plays an important role in patient well-being.
We would like to thank Nicolas Manzi for his helpfulness in answering our questions and for the long and fruitful cooperation over the years. We can hardly wait to learn about the next project!

