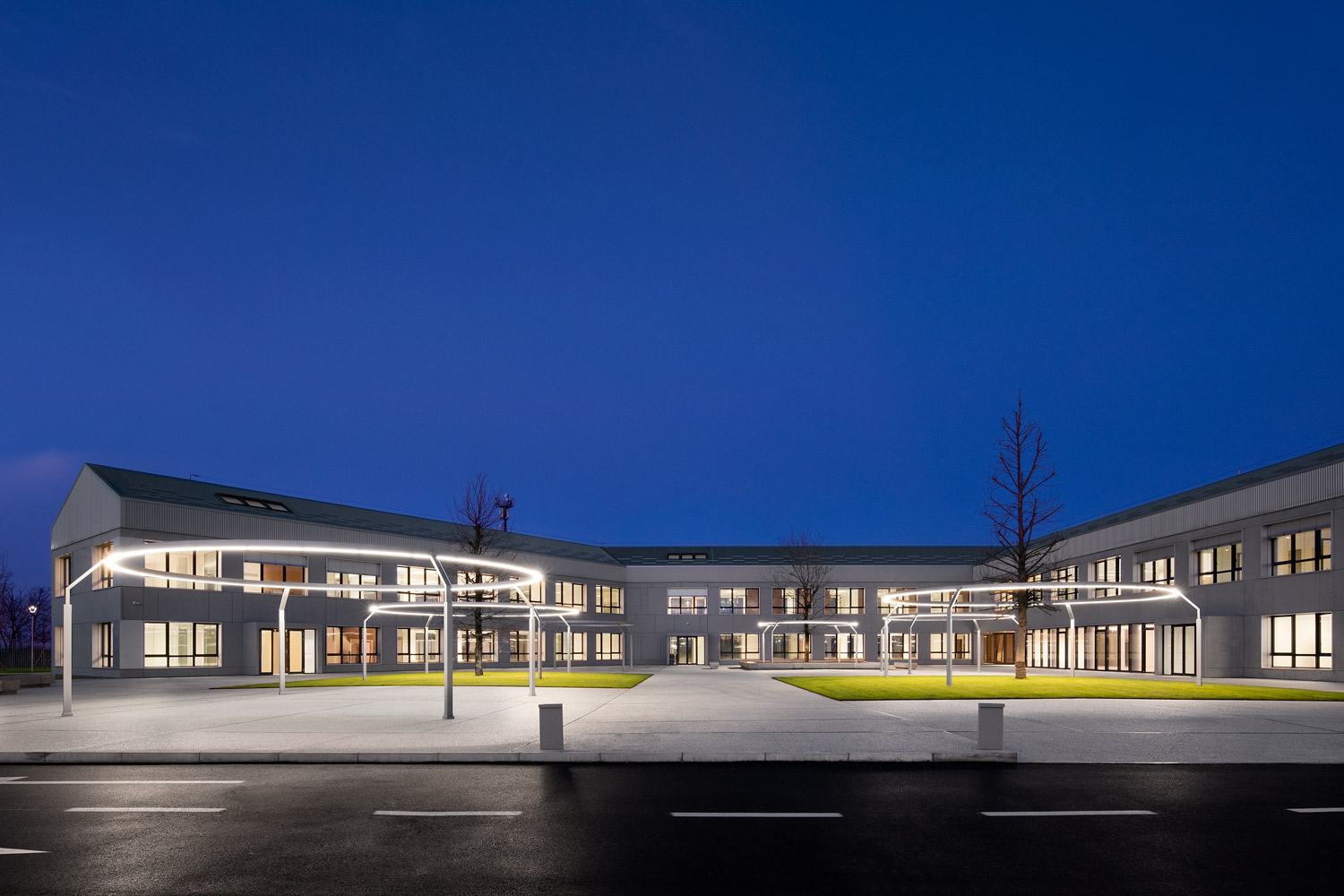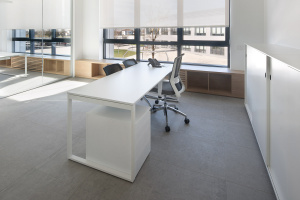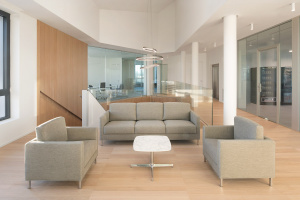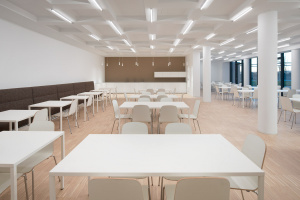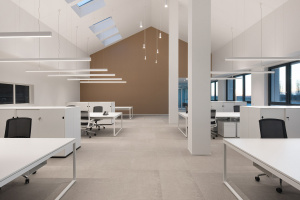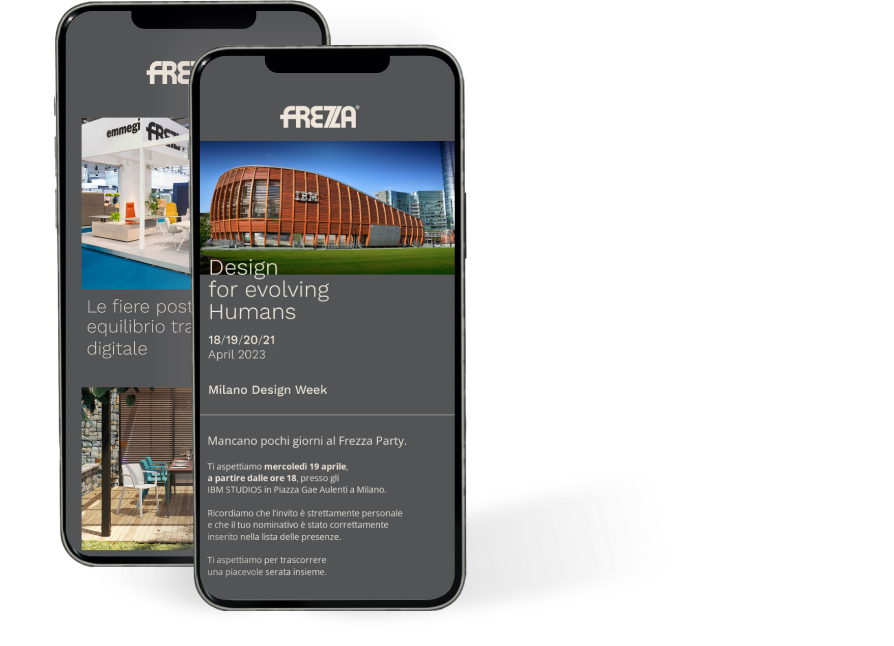63,000 square metres of land and 12,500 square metres of built surface: these are just some of the numbers involved in the creation of the new Ugolini S.p.a. headquarters, a historic Italian company that has been producing refrigeration machines for soft drinks and ice cream for over 75 years.
The project was entrusted entirely to the Milan-based studio Barreca & La Varra, which took care of every detail, from the master plan to the interior and landscape design.
Founded in 2008 by Gianandrea Barreca and Giovanni La Varra (who in 1999 were already founding partners of Boeri Studio), the architecture studio has signed countless projects, ranging from public (such as the new Milan hospital currently under construction) to private.
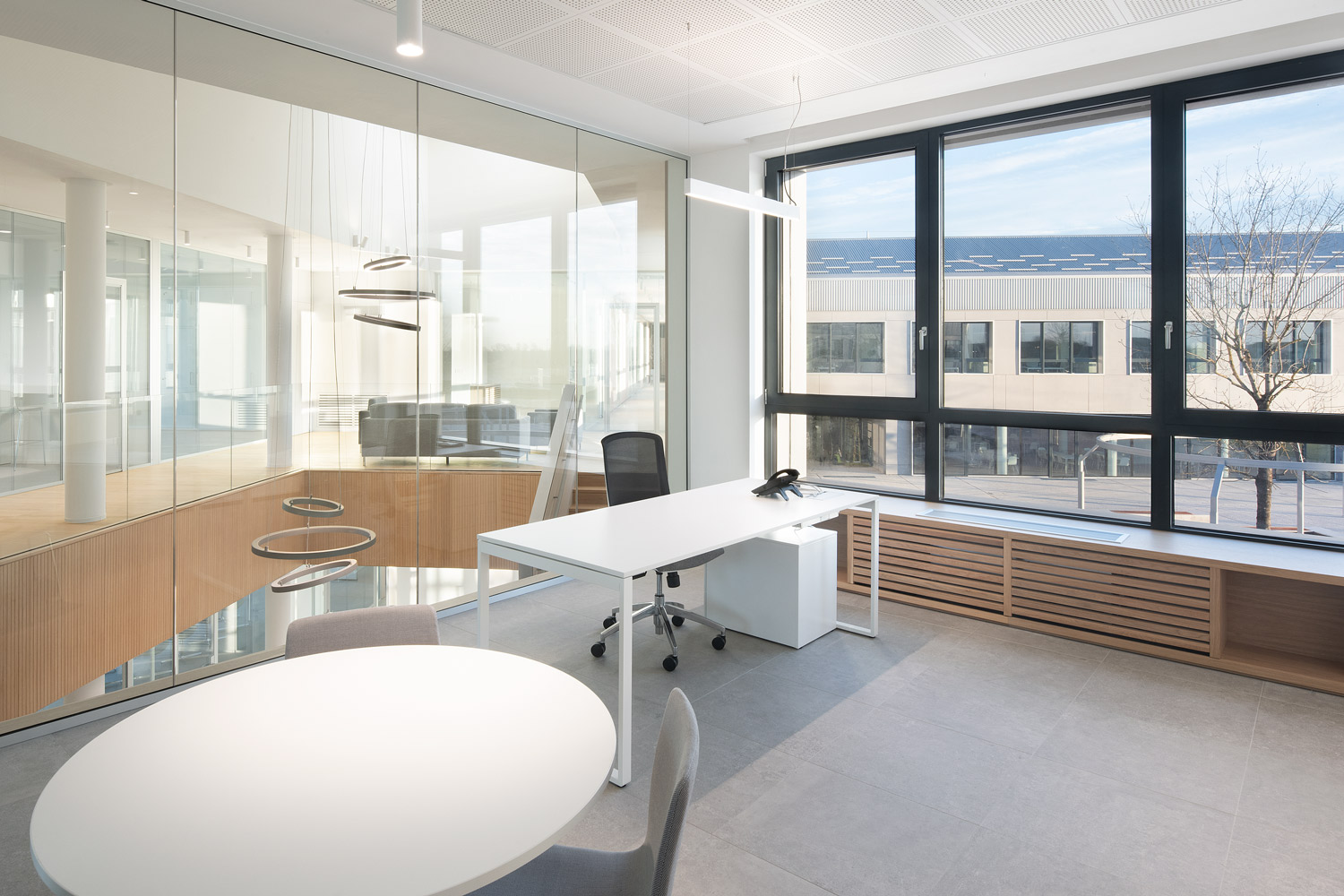
The office design: precision, order and refined details
Ugolini’s large piece of land in Torrevecchia Pia (PV) accomodates three buildings with three different functions: the first one contains offices, the second one is a warehouse and the third contains the production department. The requirement for a single entrance for all employees resulted in the creation of a collective tree-lined courtyard, with three separate buildings that permeate each other while remaining structurally indipendent, allowing the fluid management of all activities without affecting the aesthetic side of the project.
The office building covers 3,000 square metres of space spread over two floors and is inspired by the rural “cascina a corte” buildings, which are typical of the Lombardy region. Four trees enliven the outdoor space and mark the various entrances.
The need to achieve a rigorous and orderly workspace led to the development of an environment where material references and spacial alignments are evident in every area and are made unique by the inclusion of refined details.
Most of the office space is managed with the open space formula, around which the meeting rooms are distributed. The palette is extremely refined, thanks to the combination of solid wood panelling, cement-effect resin, large windows and furnishings in shades of white and grey.
Frezza desks and tables from the Pop square collection together with comfortable elastic mesh seats from the Lol collection where chosen for the operative workstations, while elegant Alplus meeting tables combined with Em 202 seats were used to furnish the meeting rooms.
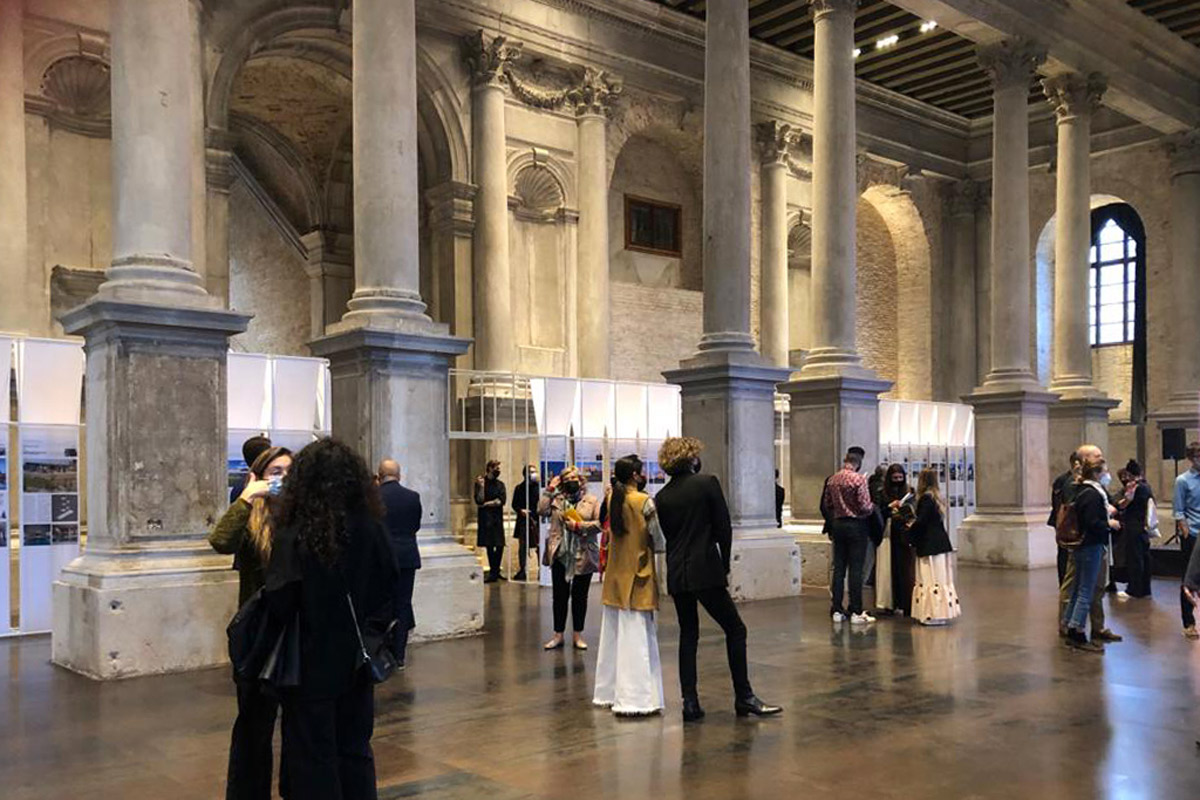
Ugolini HQ in the Casa Platform 2021 selection
The project by Barreca & La Varra has been selected for the “Best Italian Interior Design Selection” exhibition at Casa Platform, which will be held in Venice at the Scuola Grande di Santa Maria della Misericordia from 22nd May to 22nd August 2021.
The event offers an overview of the best interior projects by Italian designers and coincides with the first three months of the 17th edition of the prestigious Venice Architecture Biennale. The interior design dedicated exhibition includes 70 projects, with no limitation in terms of geography or type (residential, hospitality, retail, etc.).
More information about Casa Platform@Venice and how to reach the exhibition are available on their official website.
Crediti fotografie: Carola Merello
